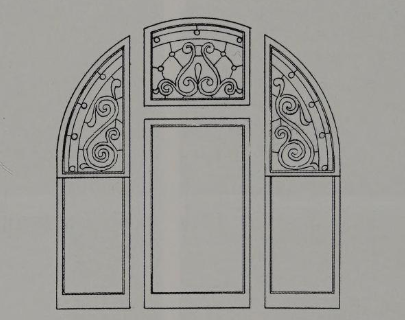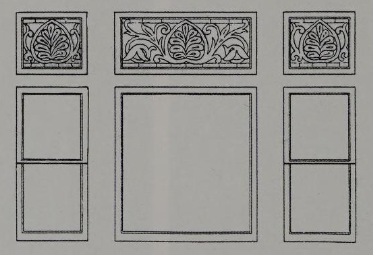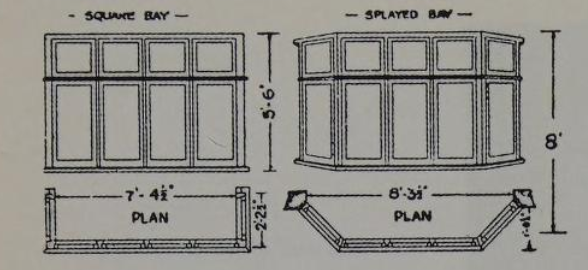Period Elements project part 4: written source analysis
- ehague1
- Jan 4, 2023
- 3 min read
Updated: Jan 15, 2023
I began my analysis of Edwardian architecture and interiors with 'Edwardian House Style: An Architectural and Interior Design Source Book' by Hilary Hockman. This book not only explored the socioeconomic contexts of the time through writing and analysis but also through exploring the impact of this on the furniture and decorative interior elements of the time.
Notes on the Introduction
Due to the rising influx of cheap American Crops, the upper-classes who relied on agriculture began to struggle whilst working-class individuals propelled by a rise in industry prospered. This created a new, sizeable middle class (still separated by upper and lower classes)
The lower-middle class began to invest in a 'Decent home' which separated them from the disparity of the working man.
An uptick in a need for manageably-sized homes within 'commuting distance' of jobs
Flats became more acceptable, previously being dismissed as housing for the poor
Articles of the time discussed pros and cons of flats and 'maisonettes'
Yet the majority of middle-class individuals still preferred housing, for many without inherited wealth renting becoming the sole option
"Then, in 1904 ... the Halifax Building Society offered mortgages of up to 90% on homes valued at less than £200. The floodgates were opened for the middle class."
For this price, semi-detached/terraced housing with a 16-20ft garden and frontage were available
English house style became popularised across northern Europe due to 'Das Englische Haus', published by Hermann Muthesius in 1904. It emphasised:
The lightness of English Interiors
Functional and good use of the space
English style therefore became locked within this stylistic limbo, which had existed for many years following the popularity of Morris and the Arts and Crafts movement of the late Victorian period (also known as the Domestic Revival or the Queen Anne style for the works of Richard Norman Shaw)
This style modelled itself upon English Vernacular Architecture, described as 'Not designed ... instead, an organic part of the English countryside". It used local materials, local designs and simple yet organic shapes that did not attempt to hide the construction of the building itself.
Though remaining a popular reference point for Edwardian Architects, the Arts and Crafts movement was viewed by some (eg. William Burges) as in disrepute, and an attempt to 'ornamentalise the old ... to make it as picturesque as possible'.
Edwardian house elements revered by Northern Europe:
- Emphasis on natural light within rooms
- No basements or back extensions
- Homes with gardens
- Cleaner, simpler lines
With this context on the period, particularly the sensibilities of the classes, I am tempted to create a space for a character with a love of the arts and crafts school of style, perhaps taking notes from the Glasgow School of Art (Charles R. Mackintosh) which adapted the French Art Nouveau metalwork style.
Notes on the plan and façade
The drawing room/living room had a division between itself and the rear dining room, perhaps through an archway?



Pargetting acted as a way to:
- weatherproof old homes
- Reference the 19th century architecture of the upper classes (Richard Norman Shaw)
- Add decoration and life to new suburban terraced homes
The Vernacular Revival

- Pargetting
- Tile-hanging
- Roughcast Walls
- Half-timbering
Bay windows
I believe it will be necessary to include a bay window in the living/drawing room of my space

These are just some examples presented in the book of the combination of stained glass elements, fixed windows and casement windows.
Stained glass examples

Interior hallway arch spans

Hallways and reception rooms
It is important to consider that often the wall between the hall and the living room was removed in order to remove the "Rat Hole" effect of many smaller middle class hallways (Richardson Wright). Therefore, this may be something I would need to consider including, even as a facade, within my studio, or perhaps as the entrance to the room in which the camera peers (this would give the effect of a fully furnished home without needing to create facade stairs and other elements for a false hallway).


Wallpapers would often be sectioned by dado (beneath a chair railing, the space where a wainscot would be), filling (wallpapered section) and frieze, in the example below the frieze has been delineated by a thin picture rail.


Based on my research thus far, the 'realistic' plan of the house would be laid out as such. In the studio context, it would appear technically with a false wall in the archway space and daytime lighting rigs beyond stained glass etc.

In the following posts, I will continue to research edwardian home layouts alongside developing this initial layout plan.











Comments