Period elements project part 7: written source analysis
- ehague1
- Jan 6, 2023
- 4 min read
In this post, I will begin reading The elements of style : an encyclopedia of domestic architectural detail. Things I want to gain from this book are:
- Improved knowledge of Edwardian architectural terms
- Ideas on the evolution of architecture, mid-late Victorian and then to Edwardian
- Ideas on how to structure my room
Important diagrams within The Elements of Style
On doors and entrances
- Became less formal than Victorian styles
- Influenced by Queen Anne + Art Nouveau styles
- Polished hardwood (eg. teak or mahogany)
- Ornate metal fittings
- Painted soft wood, less expensive than that of front doors
- Often three panels in width

Examples of internal doors from the 'Young and Marten's' cataologue. Grander internal drawing room doors (such as those below from Thomas Parsons and Sons' 'Ornamental Decoration' (1909)) could have a layer of new 'Silver Aluminium' paint or be inspired by Japanese interior style, with black enamel coatings. Duochromatic colour schemes for doors were popular, with a lighter interior to each panel being in-fashion.

Brass remained a popular choice for finger-plates and doorknobs. many inspired by the organic shapes of the Art Nouveau period. (also consider including spring-action door checks to the walls)

On windows
- Edwardian homes focused more on letting light into spaces than Victorian homes
- The bay window was often divided into a run of windows
- On occasion, top-lights are typically divided into smaller panes (from the Queen Anne style)
- Woodwork around window frames was painted white rather than shades of green in this period


Delicate tinted glass and patterned leading gained popularity over the more intense stained glass styles of the Victorian period.

On walls

- Moulded panelling was the typical style of the time
- Mix different historical styles (eg. neoclassical, French classical, regency stripes)
- The French Classical often allowed grandeur on a smaller scale
- New wallpapers were introduced each season
- Quick-set plasters made decorating cheap and fast, as did wallpaper friezes
- Embossed papers were popular (eg. Tynecastle, Anaglypta, Lincrusta walton) due to their inexpensive price range and ability to be painted
- Mixed materials were not uncommon
The Tynescastle company invented an embossed 'vellum' (compressed paper on a backed canvas) to be used as faux wood panelling which could be cut, painted and stained.
- In houses of higher class, oak/walnut panelling was embossed with "Tudorbethian or Georgian patterns".

Brackets would become increasingly popular as a jumping off point to interior archways, and varied in style.

(Above) examples of Edwardian frieze and cornice patterns. The 2nd picture contains Adamesque swags and mixed materials (Anaglypta frieze, plaster cornice)

- It was unusual to find high levels of detail in Edwardian plasterwork; rather, the elements of each plastered section would work together to create an overall effect of detail and sophistication
- Elements such as polished oak/hardwood for elements of raised panelling (eg dadoes, skirting boards) rose in popularity.
Wallpapers with "simulated fabric finishes" became popular, adding a sense of warmth and domesticity to the space. Chintz wallpaper + frieze designs were also popular wallpaper styles (Particularly for bedrooms and private spaces)

On floors
- Tongue-and-groove wooden floorboards were statistically the most common
- Pine boards for lower / most classes
- Waxed/polished oak and teak boards for upper classes
- Wood flooring would be varnish stained around the edges to frame a carpet (as discussed in the previous text). Parquet borders were popular for this (2.5cm thick blocks)
- Herringbone parquet was most common (polished or stained) found in kitchens, passageways, living rooms etc
Parquetry examples from 1910 Harrods, London samples

Harrods' carpet samples, 1910
Harrods' inlaid linoleum samples, 1910

- Ebnerite composition floors were another option for those in the market. Once painted and polished, the surface was waterproof.
Carpets continued to be popular (though wall-to-wall carpets less so), particularly with black backgrounds. Carpet borders were often bought separately.

On the Fireplace
- Focus on functionality (heating homes efficiently with less fuel)
- Tiled fireplace cheeks would allow for heat to be distributed around a room
- Glazed tiles (more elegant designs) (simple plain colours with metallic glazes)
- Chimneypiece often incorporates small shelves for books and trinkets
- Popular styles were Art Nouveau, Queen Anne and Georgian

Often Adamesque influence was incorporated into Edwardian fireplaces. In the left-side example, a pine fireplace painted white holds a circular mirror in the mantel, increasing ornamentation and the space of the room.
Below are examples of peculiar fireplace shelving from the period.
(Below) a selection of tile patterns from the text, some bearing Adamesque influences.
On built-in furniture
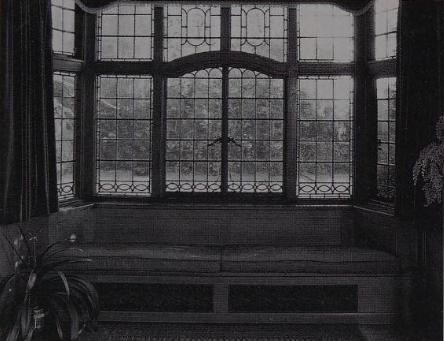

Built-in window seats were popular, particularly in bays and allowed an outdoor view.

On lighting and electrics
- Wall brackets were popular as an alternative to ceiling lights, as were French Ormolu wall fixtures.

- Though electricity was sought-after and considered radical, in 1910 only 5% of the country had electricity in the home (usually the upper classes) and the general population would, if not electric, resort to oil and gas.

Now that I have completed 'The elements of style : an encyclopedia of domestic architectural detail', I feel I have a greater grasp of visual resources and named sources of interior elements to add to my design process. It has been an insightful and thorough read.
From this point onwards, I need to:
read Victorian and Edwardian décor : from the gothic revival to art nouveau by Jeremy Cooper
read British interior design by Paul Atterbury
read other Edwardian architectural source books
Find a comprehensive source for Edwardian living room plans
Analyse the Edwardian styling of 5 films (Mary Poppins, etc.)
Characterise the figures living within the space and my chosen aesthetic



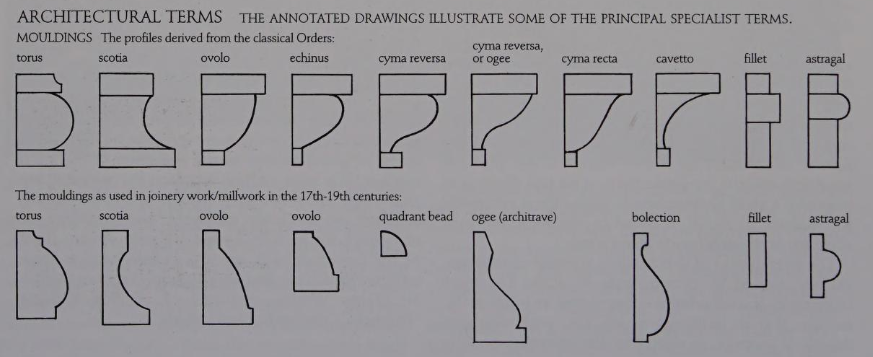

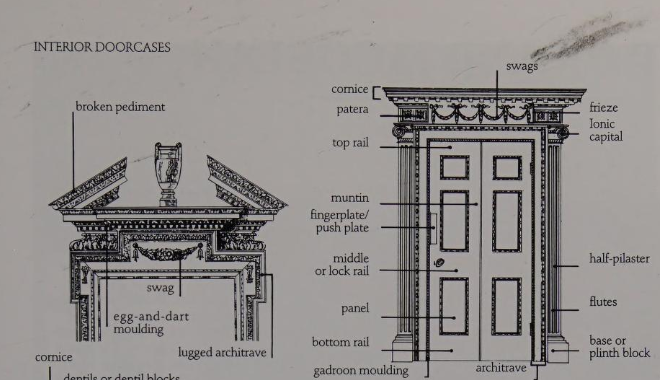

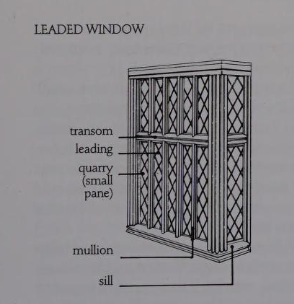

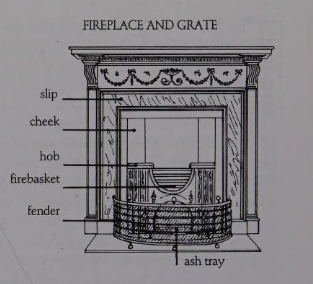

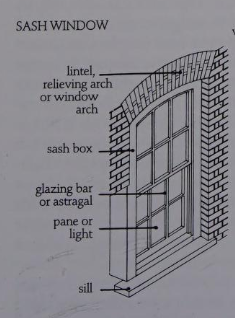

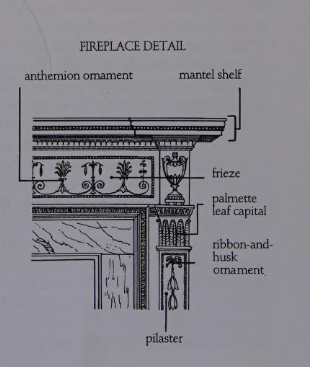



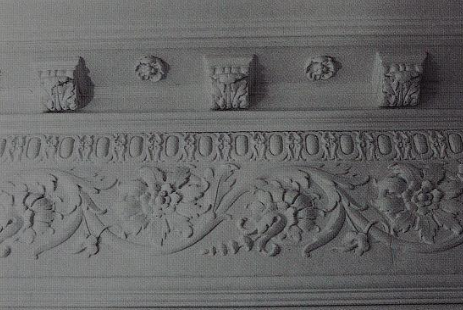

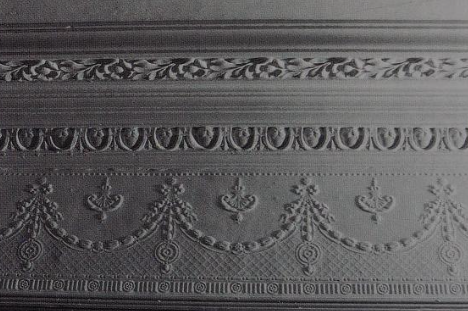




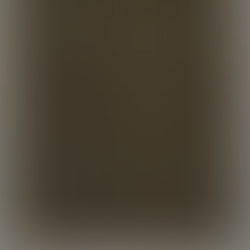







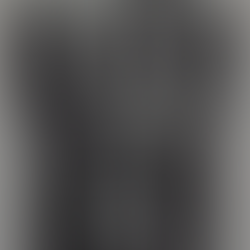



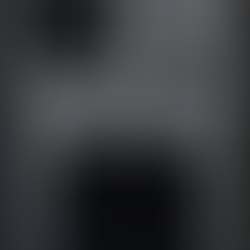


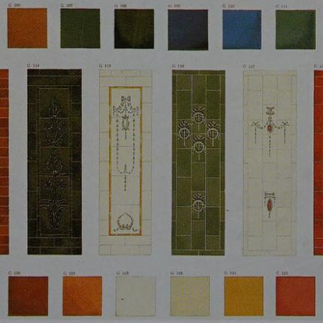




Comments